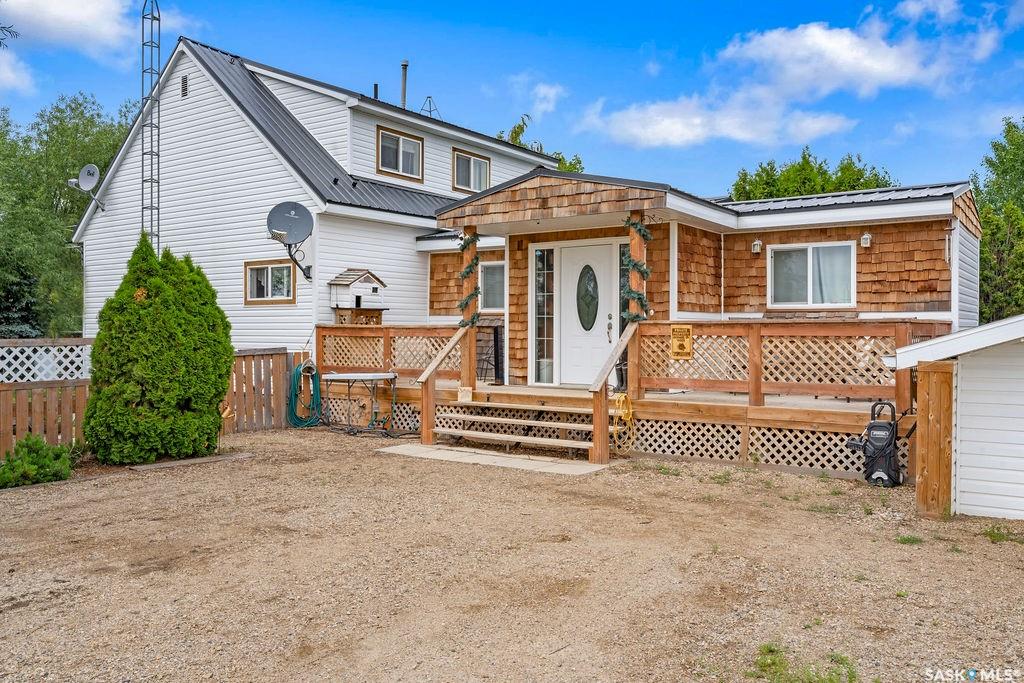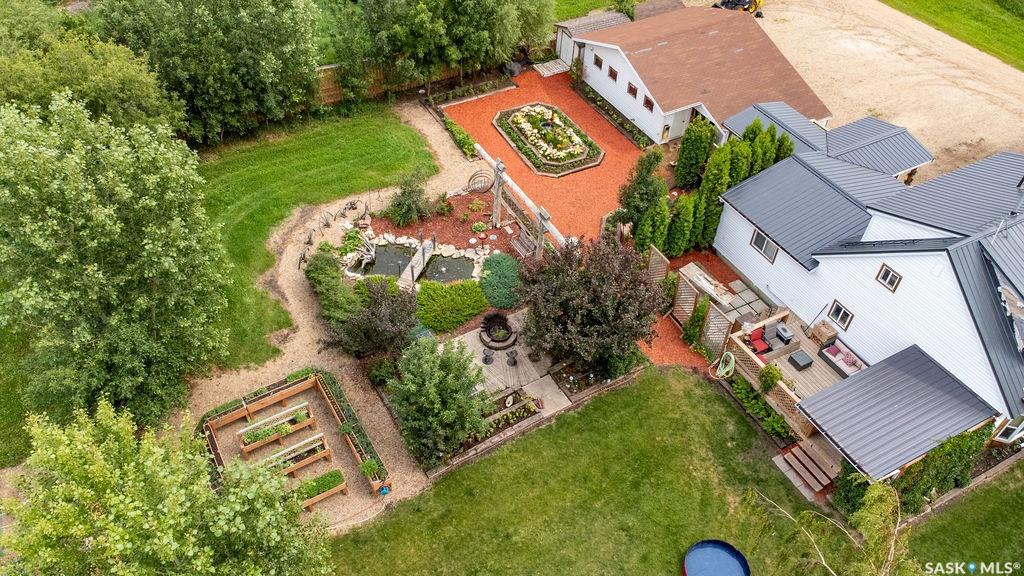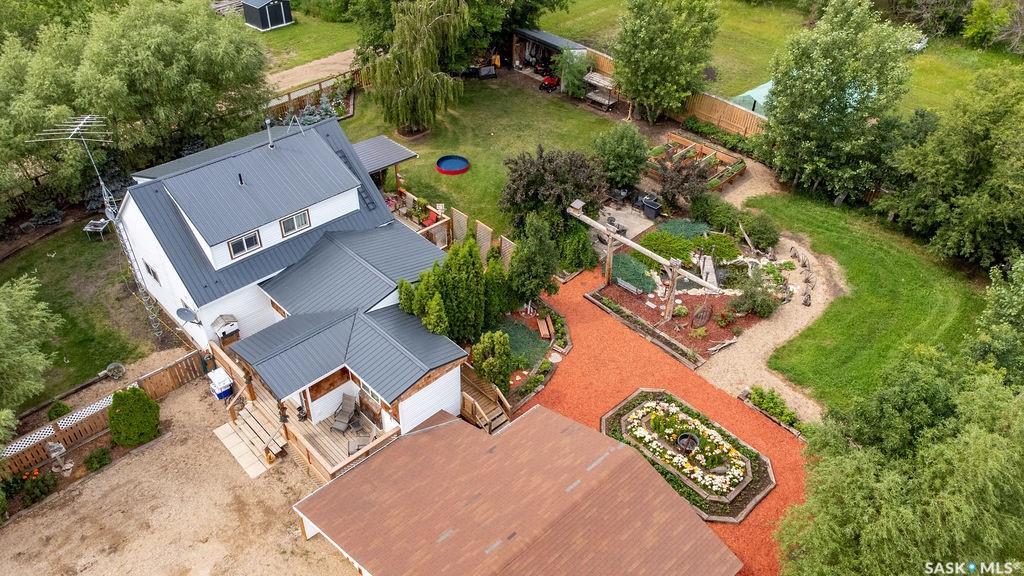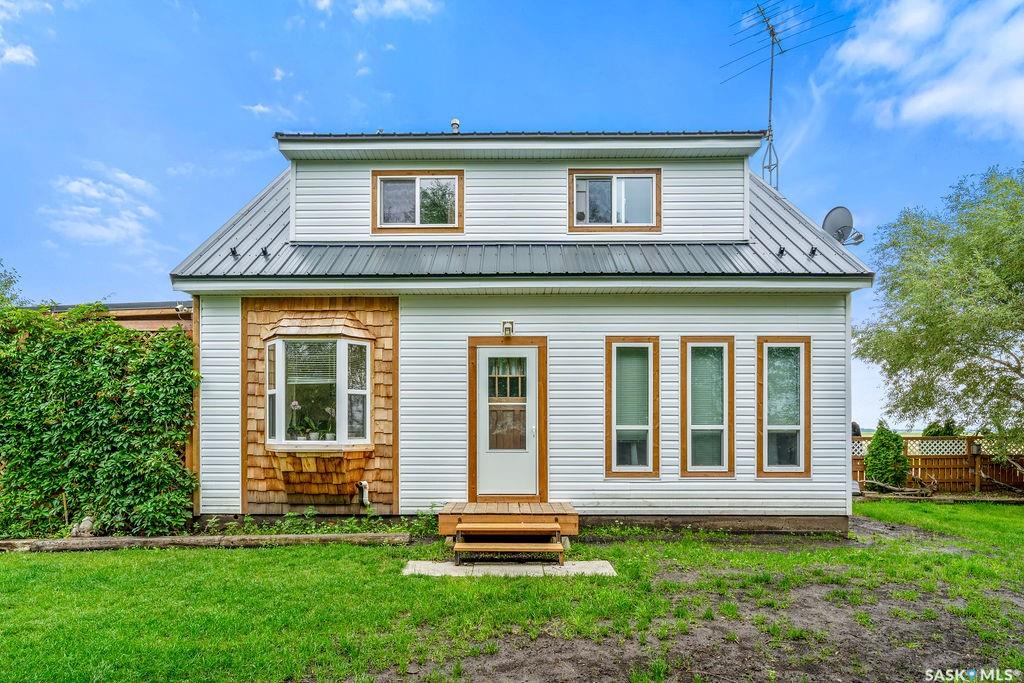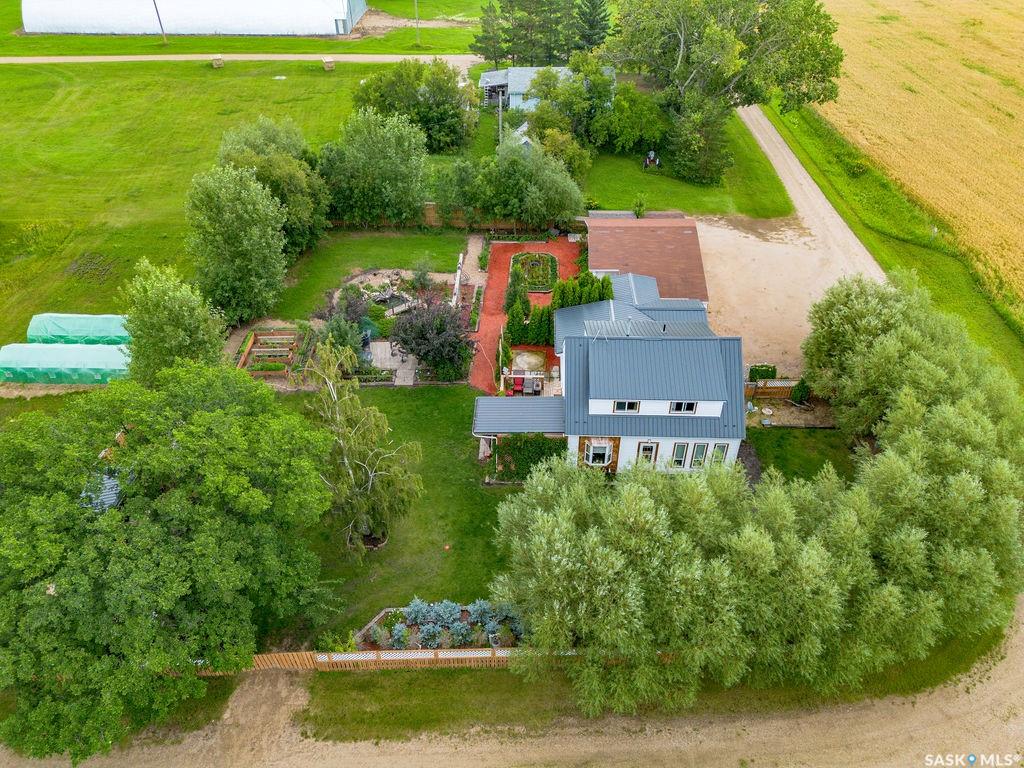Courtesy of Prairie Skies Realty
111 Main Street, House for sale Fletts Springs Rm No. 429 , Saskatchewan , S0K 3V0
MLS® # SK015298
Welcome to paradise! This property combines the spaciousness & privacy of acreage life with the comfort of community living- no need to chauffeur your kids to school, as the bus will pick them up at the door & take them to Melfort or Kinistino. Your errands are also minimized as you can get your mail & drop off your garbage right in town! This property has 18 years of upgrades & renovations, but the character of the original home has been preserved. A grand entryway addition completed in 2018 welcomes you i...
Essential Information
-
MLS® #
SK015298
-
Property Type
Residential
-
Property Style
One ¾
-
Year Built
1946
-
Property Subtype
Detached
Community Information
-
Postal Code
S0K 3V0
Services & Amenities
-
Parking
2 Car DetachedParking Spaces
Interior
-
Heating
Forced AirNatural Gas
-
Fireplaces
1
-
Water Heater
Included
-
Water Softener
Not Included
-
Basement Walls
Concrete
-
Furnace
Furnace Owned
-
Fireplace Type
Electric
-
Water Heater Type
Gas
-
Basement
Partial BasementPartially Finished
Exterior
-
Lot/Exterior Features
DeckFencedFirepitGarden AreaLawn BackLawn FrontPatioTrees/Shrubs
-
Construction
Wood Frame
-
Roof
Metal
Additional Details
-
Taxes
527
-
Nearest Town
Melfort
-
Features
Alarm Sys OwnedFloating ShelvesSump Pump
-
Ownership Title
Freehold
-
Included Equipment
FridgeStoveWasherDryerDishwasher Built InFreezerGarage Door Opnr/Control(S)MicrowaveShed(s)Window Treatment
$1730/month
Est. Monthly Payment
