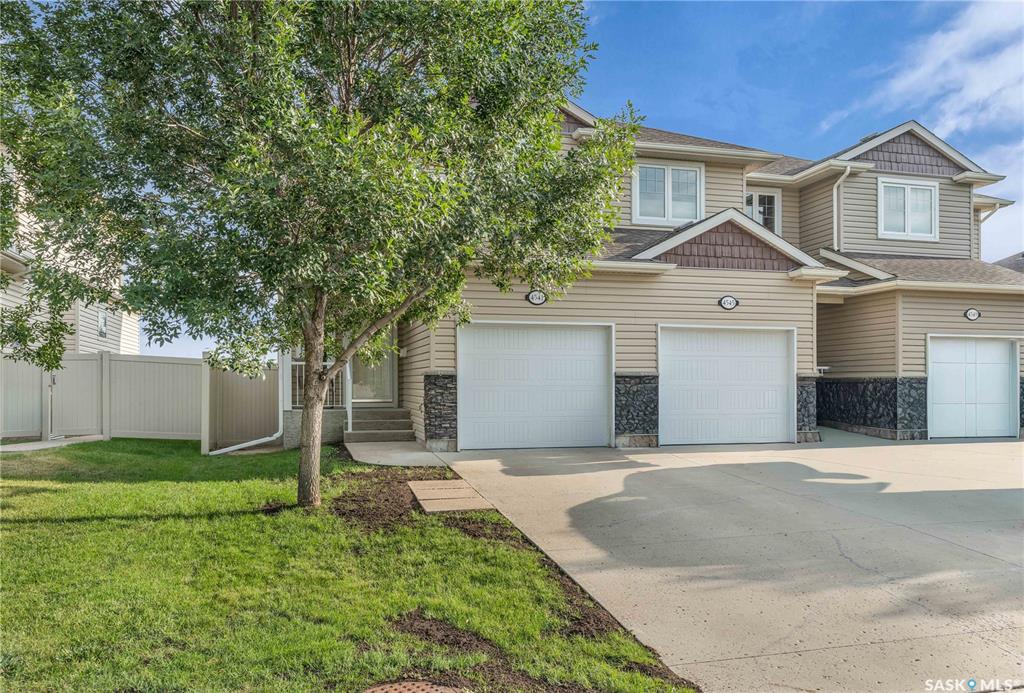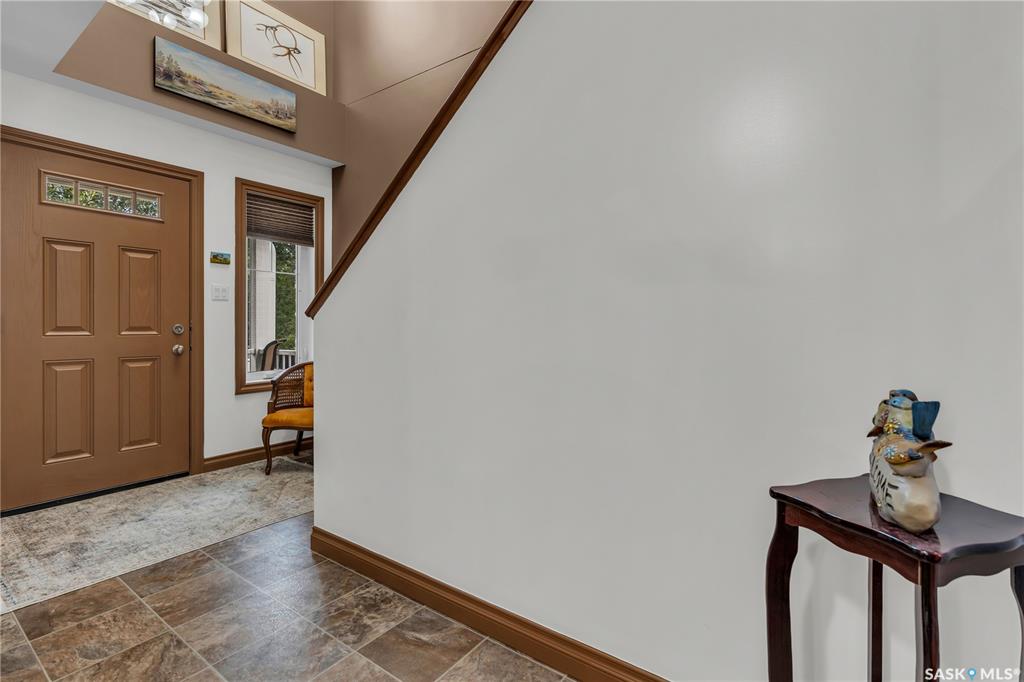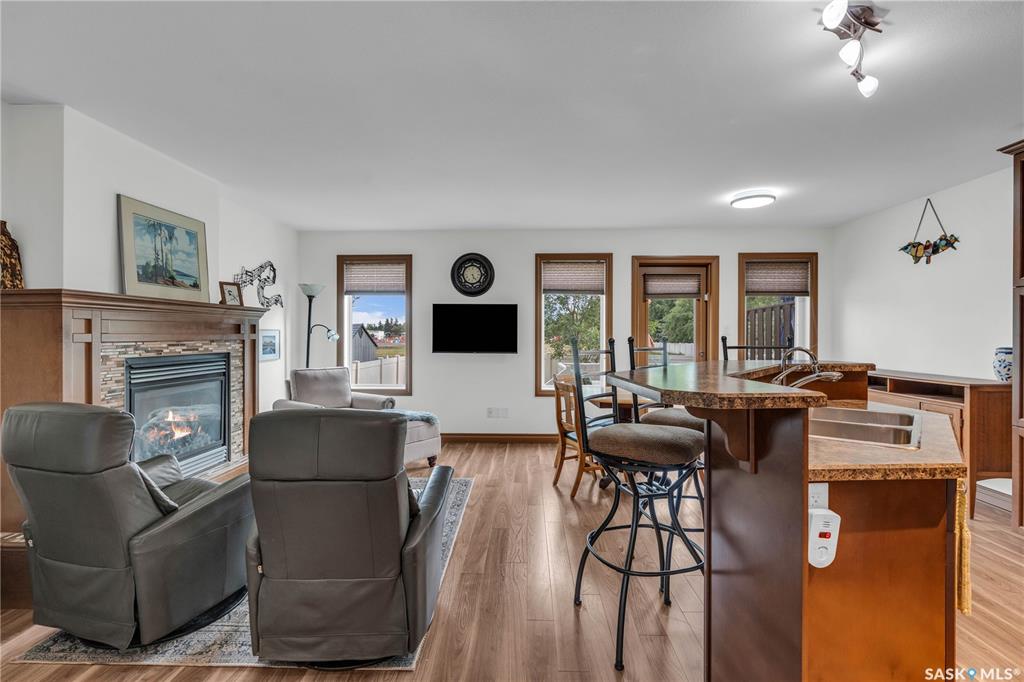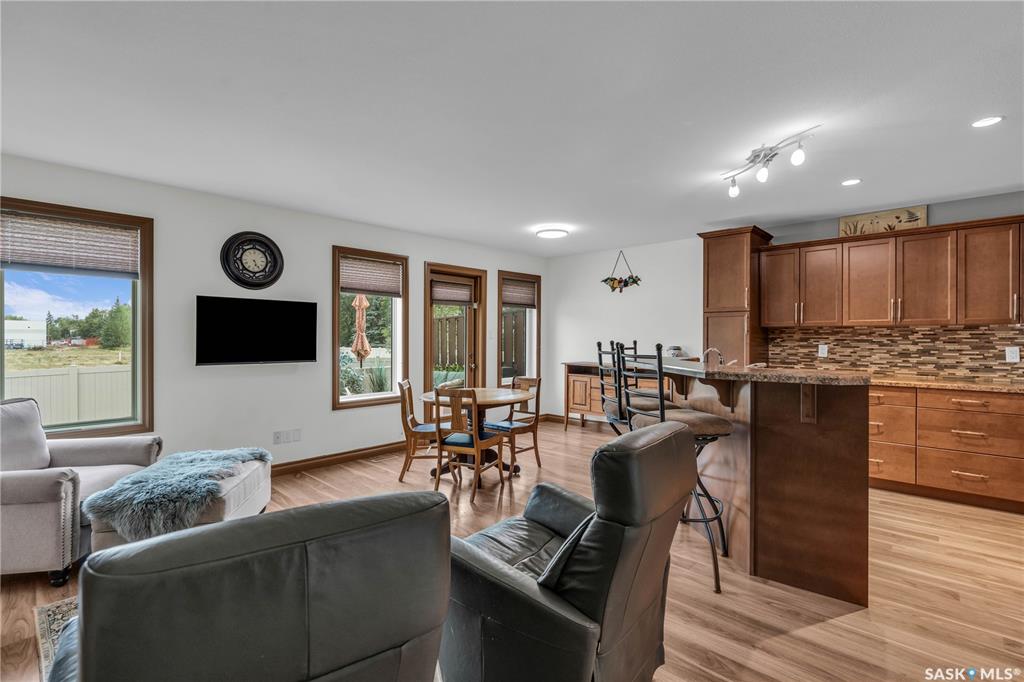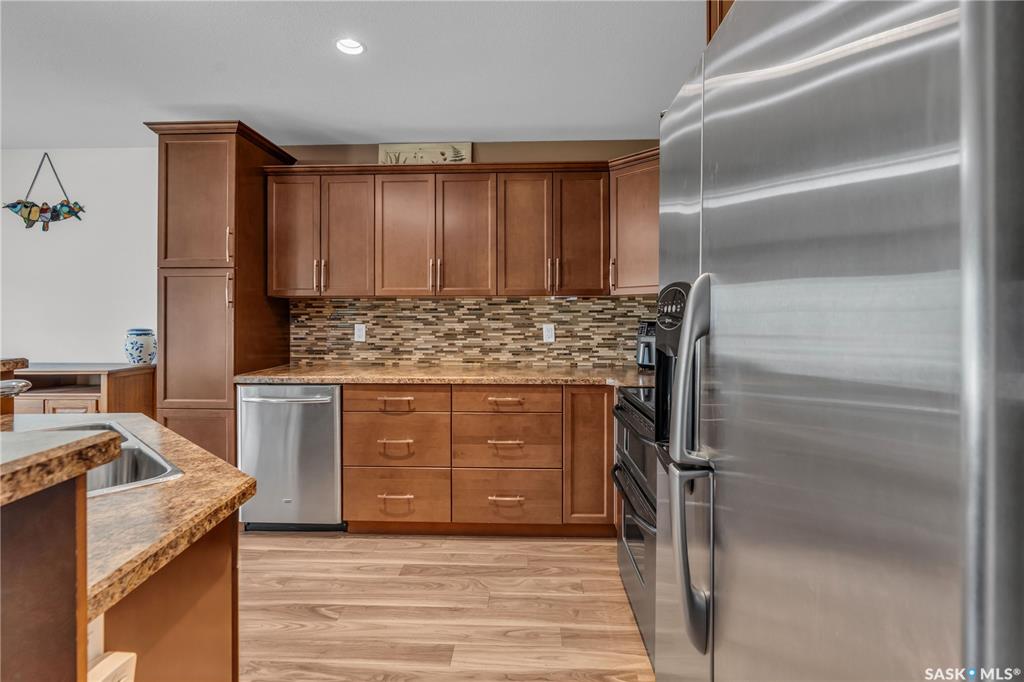Courtesy of eXp Realty
4541 2nd Avenue, Condo for sale in Rosemont Regina , Saskatchewan , S4T 0P7
MLS® # SK016355
Welcome to this beautiful townhouse-style condo that blends convenience, comfort, and style in one smart package. From the moment you step inside, you’re greeted by an open concept main floor that was designed with everyday living in mind. The spacious kitchen offers an abundance of cabinets, stainless steel appliances, and a sit-up breakfast bar island that invites morning coffee or casual meals. The adjoining dining and living room combination is ideal for entertaining, with the living area highlighted by...
Essential Information
-
MLS® #
SK016355
-
Property Type
Residential
-
Property Style
2 Storey
-
Year Built
2010
-
Property Subtype
Attached
Community Information
-
Neighbourhood
Rosemont
-
Postal Code
S4T 0P7
Services & Amenities
-
Parking
1 Car Attached
Interior
-
Heating
Forced AirNatural Gas
-
Fireplaces
1
-
Water Heater
Included
-
Water Softener
Included
-
Basement Walls
Concrete
-
Furnace
Furnace Owned
-
Fireplace Type
Gas
-
Water Heater Type
Gas
-
Basement
Full BasementFully Finished
Exterior
-
Lot/Exterior Features
DeckLawn BackLawn FrontPartially FencedTrees/Shrubs
-
Roof
Asphalt Shingles
Additional Details
-
Taxes
2737
-
Included Equipment
FridgeStoveWasherDryerCentral Vac AttachedCentral Vac AttachmentsDishwasher Built InGarburatorGarage Door Opnr/Control(S)Microwave Hood FanVac Power NozzleWindow Treatment
-
Ownership Title
Condominium
-
Features
Air Conditioner (Central)Natural Gas Bbq HookupOn Demand Water HeaterT.V. Mounts
$1358/month
Est. Monthly Payment
